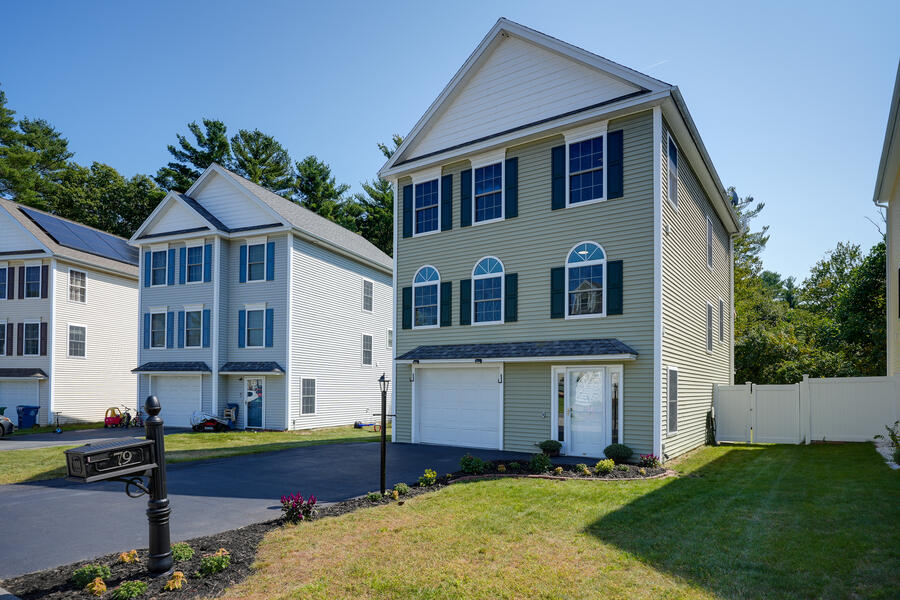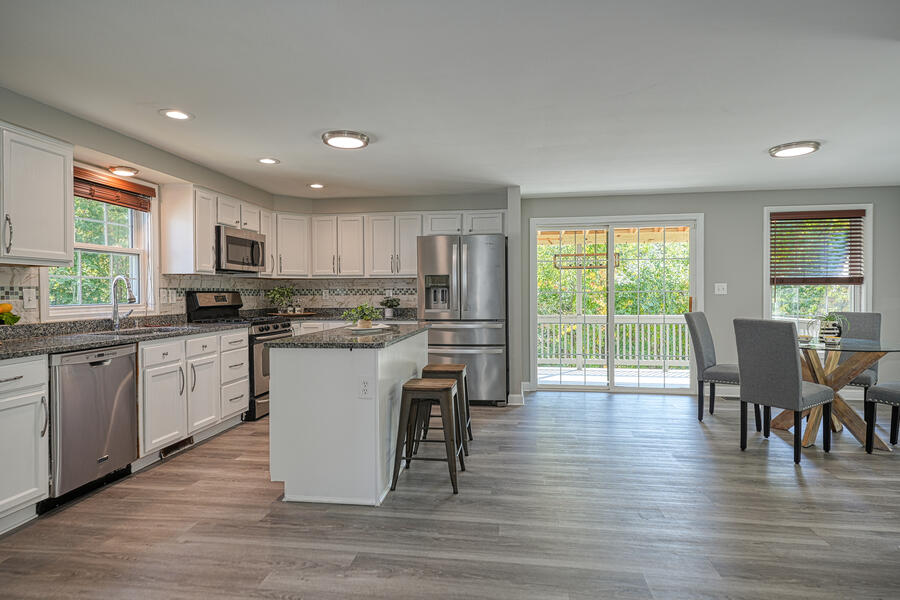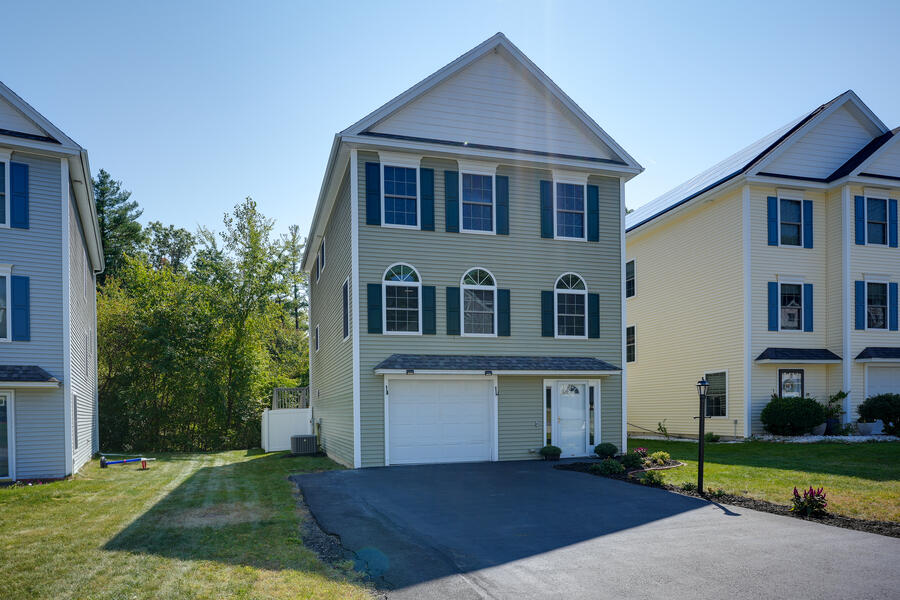Click for Music
Overview
| Rarely available stunning Vastu custom built detached townhouse condominium at "The Village at Pinehurst Condominiums". Open floor plan, spacious rooms and recently painted in 2024 make this very appealing and move in ready. The kitchen has SS appliances and the open floor plan in living room features a shiplap accent wall. Floor plan makes it great for entertaining your guests. Many upgrades have been made that include new hardware and updated lighting fixtures. New vanity and countertop in the half bath on 1st floor. New composite flooring on the 2nd and 3rd floors. On the upper level you have a lovely main bedroom w/ bath and 2 additional bedrooms. There is a beautiful large covered deck with newly replaced slider off the dining room for enjoying the outdoors in any kind of weather. The gas forced hot air heating system was replaced in 2022. A new Rheem central air system replaced in 2022. A recently refinished office/4th bedroom and a one car garage with door opener on 1st floor. |
Floor Plans
This tour has multiple floor plans. Use the selector to choose or switch visible floor plan.
Panoramas
Living Room
Loading Panorama
Additional Panoramas
Contact
Success! Your message has been sent.
There has been an error. Your message was not sent.

































